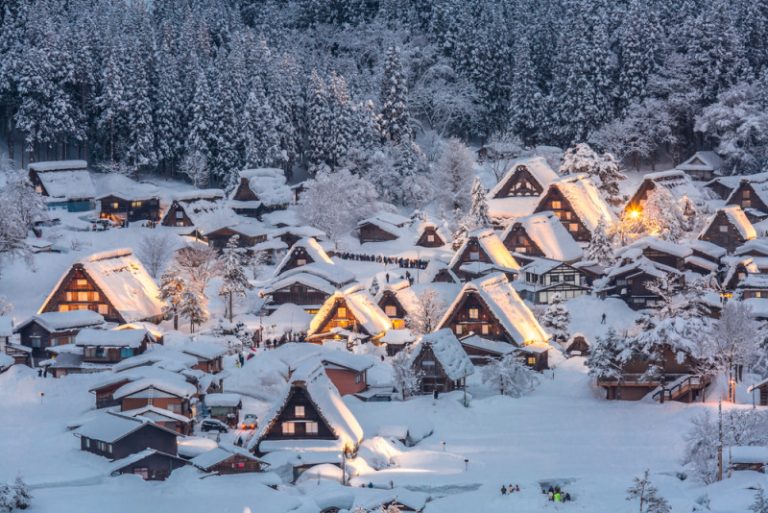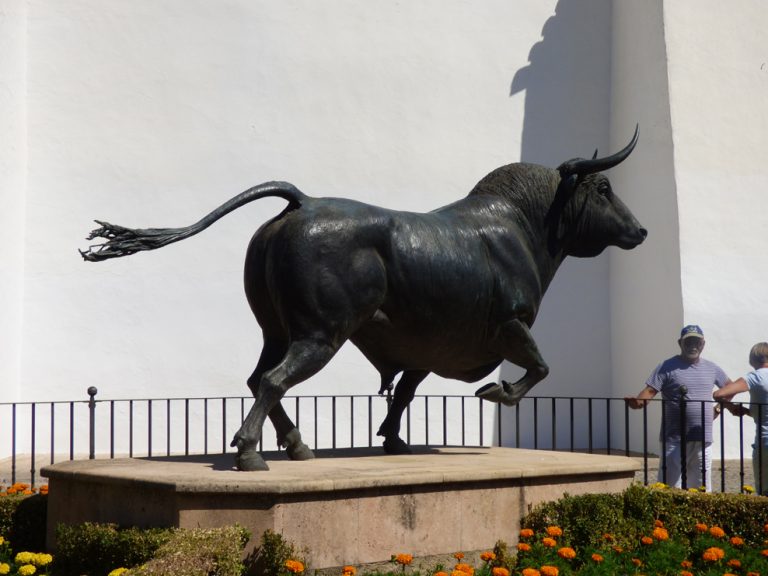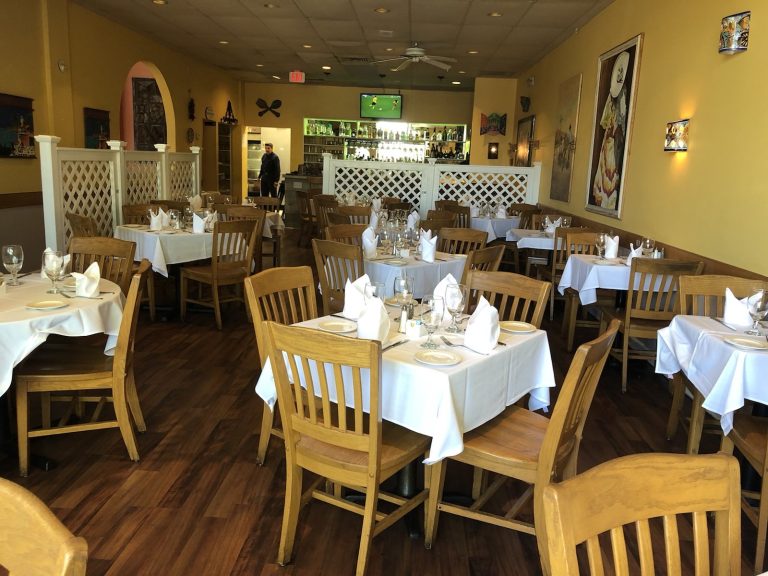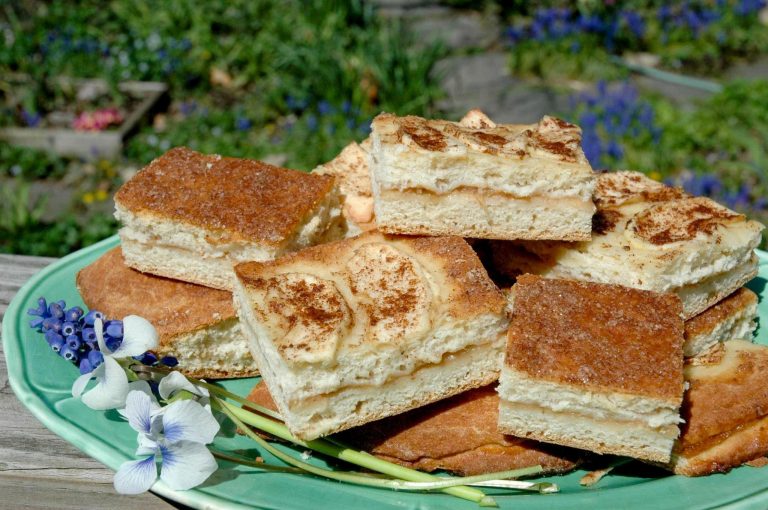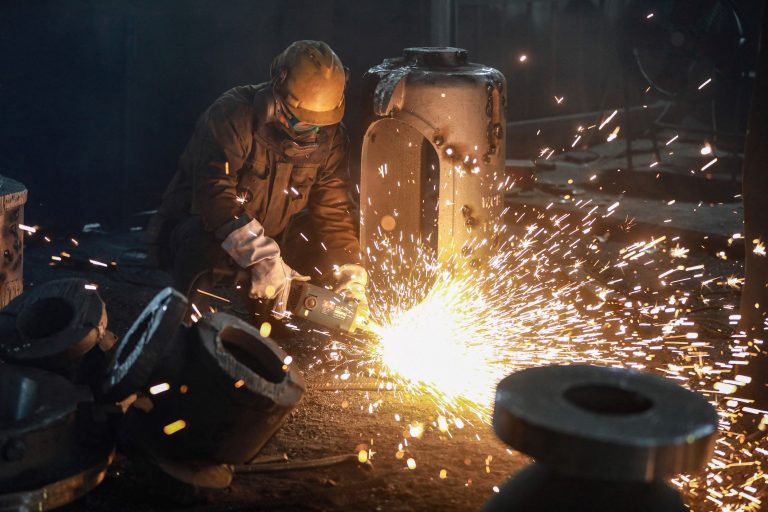Tucked in the mountains of Japan, there are traditional dwellings that could inspire future generations in sustainable architecture for snow belts. Gassho-zukuri houses feature thick, steep roofs, which require little or no metal in the construction. Instead, they rely on local resources and human resourcefulness to make the most of a winter wonderland.
Gassho-zukuri houses are an insightful example of engineering adapted to specific climatic needs. This ancient architectural design enables these dwellings to withstand the extremely heavy snow that the area is known for.
Gassho-zukuri, meaning ‘constructed like hands in prayer,’ refers to the A-frame farmhouses’ thick thatched roofs, which rise up like the hands of a Buddhist monk pressed together in prayer. A branch of Minka-style architecture, which means ‘housing for the people,’ gassho-zukuri was favored by farmers, artisans and merchants.

In winter, these bulky roofs are hidden under thick blankets of snow, resembling something like gingerbread houses with sugar coating piled on top. The thick roofs, designed to protect against the crushing weight of the snow, function perfectly while lending a rustic charm to the home.
While the roofs need to be re-thatched every 30-40 years, the houses can last for centuries. With no nails or any other metal materials, the massive — some 36 inches thick — gassho-zukuri roofs were constructed using only straw and wood harvested locally within the village.
Success
You are now signed up for our newsletter
Success
Check your email to complete sign up
READ MORE:
- The Fujian Tulou – Ancient Sustainable Architecture
- Traditional Chinese Architecture – The Siheyuan
- Sustainable Architecture in China’s Ancient Cave Dwellings: The Yaodong
Such villages can be found in Shirakawa-go — a popular tourist site famous for its collection of gassho-zukuri dwellings, which earned the village its “UNESCO World Heritage Site” designation in 1995. With an annual average of 36 feet of snowfall, Shirakawa-go was a prime candidate for this innovative architecture many centuries ago.
“The oldest traces of human life in Shirakawa-go are artifacts dating back to between 7,000 B.C. and 2,300 B.C.,” the Shirakawa-go official website described. “The name “Shirakawa-go” first appears clearly in around 1176. The name is thought to have been in wide use at this time as it appeared written in the diary of an aristocrat living in Kyoto.”
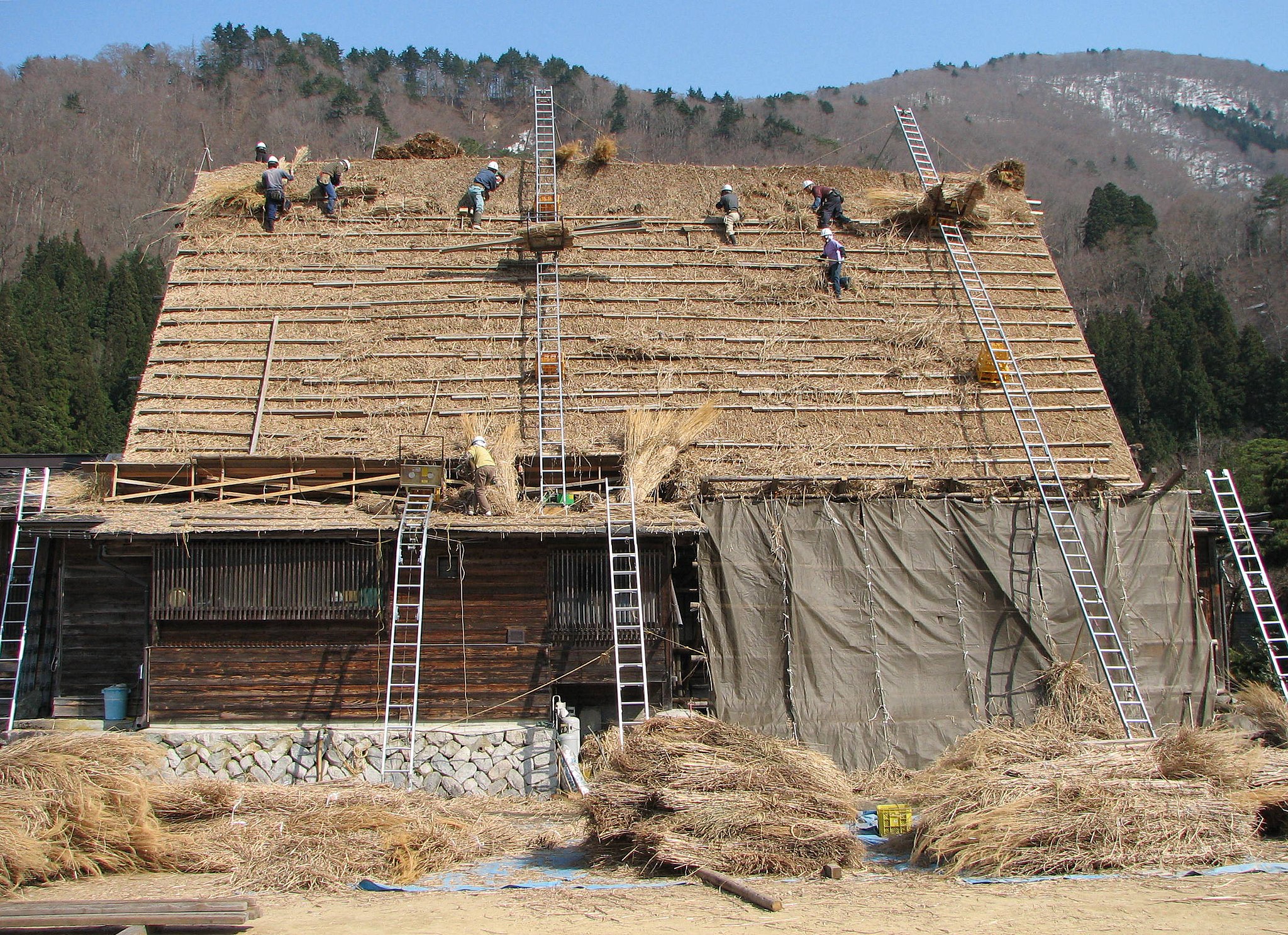
The thickness of gassho-zukuri roofs not only reduces the risk of collapse, it also helps insulate the homes’ interiors during the cold Shirakawa-go winters. The A-frame steepness also allows snow to slide off easily.
As an added convenience, this type of roof construction yields lofty lofts, providing ample space and proper conditions for the cultivation of silkworms — or sericulture — a major source of livelihood for this community. Mulberry trees were cultivated to provide food (leaves) for the insect larvae, which could be raised even through the winter, thanks to the thick insulation protecting them from cold temperatures.
In addition, the houses are oriented to face north or south, not only as a way to mitigate wind resistance, but also to ensure that they are warmed by sunlight entering the windows during the winter and shaded from the intense summer sun.

There are people still living in these ancient structures today, although many serve as rustic accommodation for visitors who want a taste of tradition. With nearby mountains for skiing, tourists can enjoy some brisk activity along with inspirational architecture.
The gassho-zukuri houses are another fine example of traditional wisdom. The fact that people can still live comfortably in these simple dwellings demonstrates how sustainable a natural and resourceful lifestyle can be.
READ MORE:



