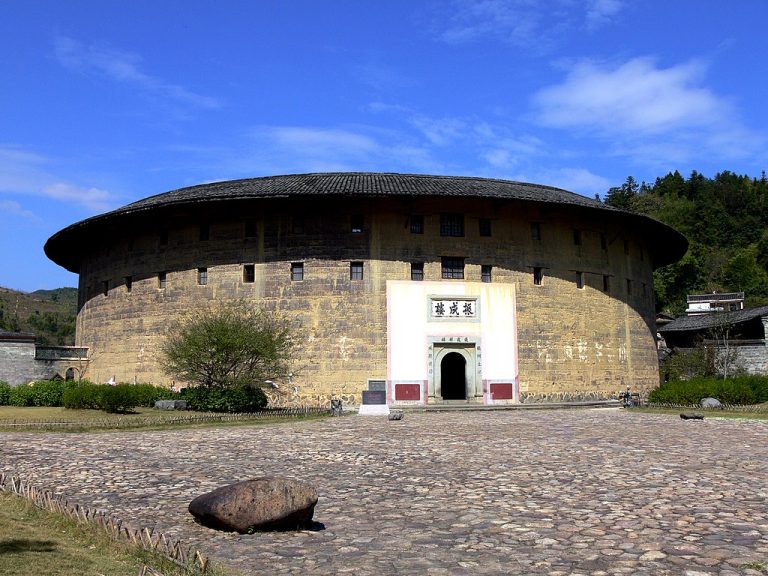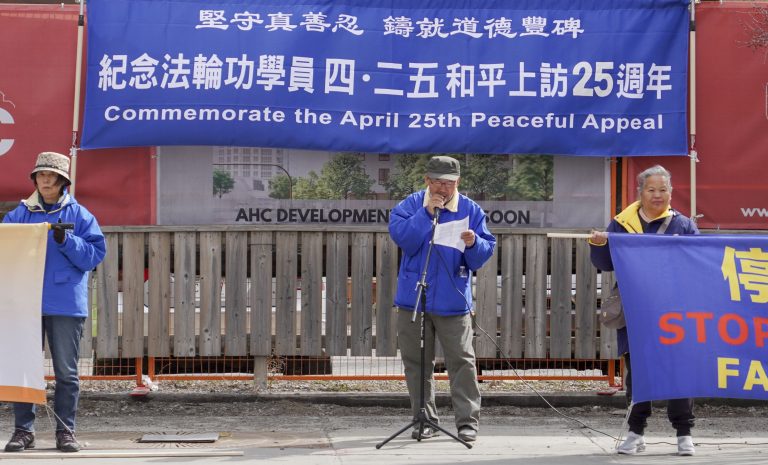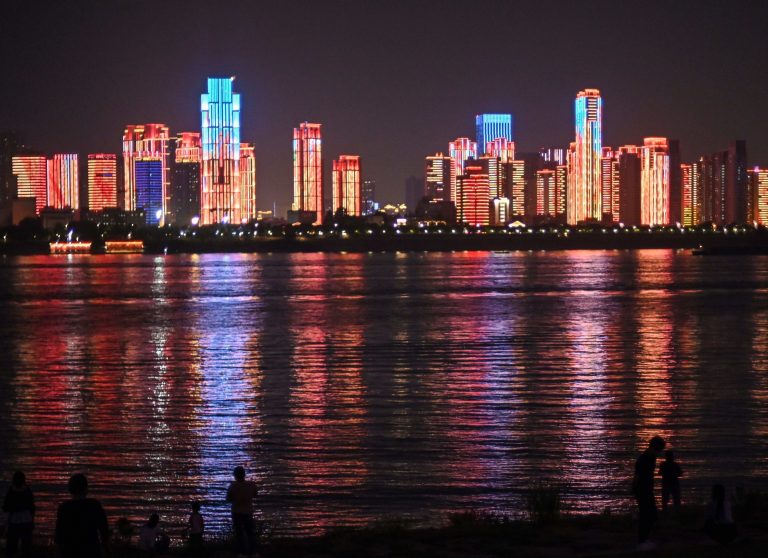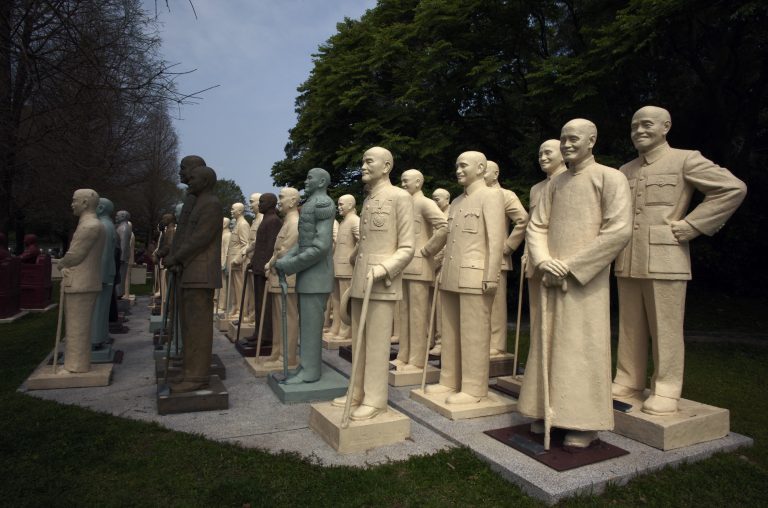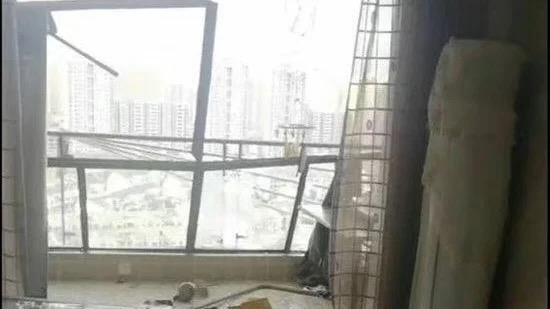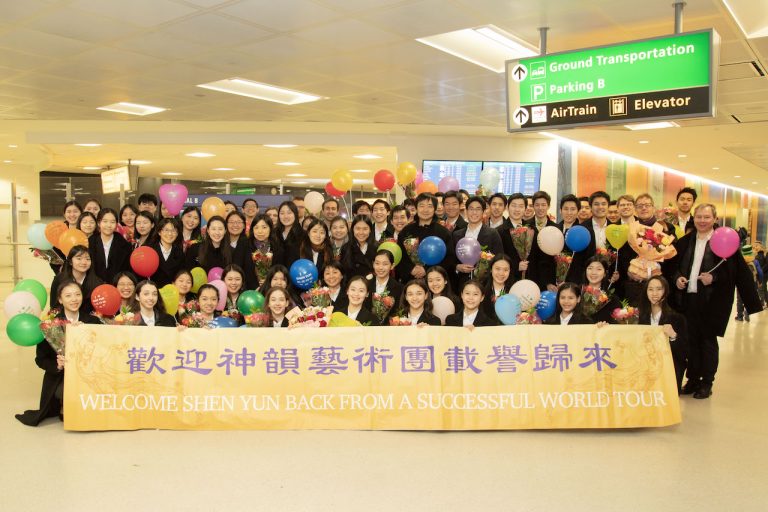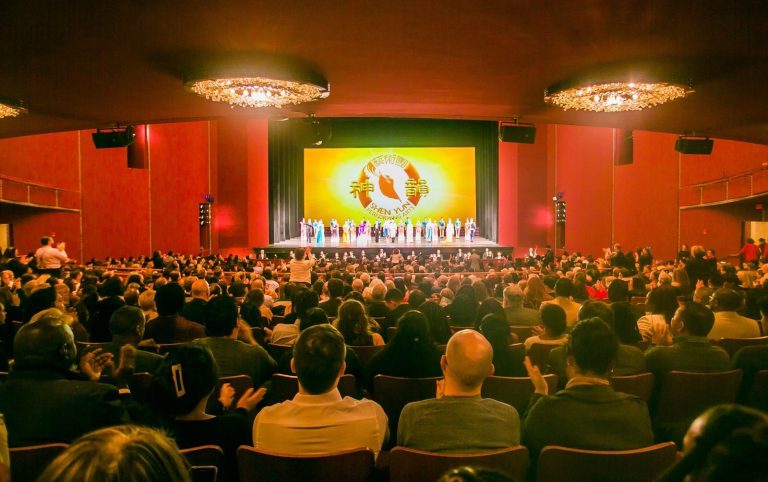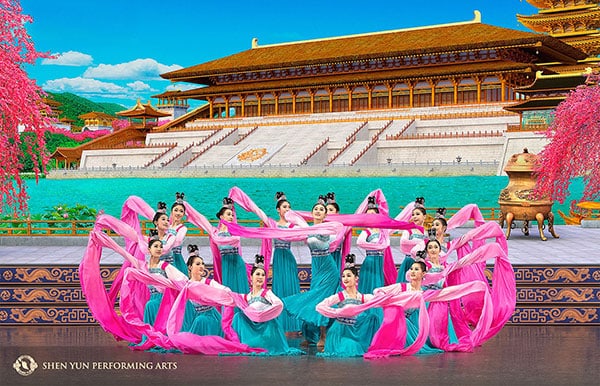In the mountainous regions of China, the Fujian Tulou has stood the test of time. A traditional multi-story dwelling, this architecture has served for bygone kingdoms up through the modern era. With a series of them now classified as World Cultural Heritage Sites, their remarkable endurance can be studied for modern application.
Located in the far south-west of Fujian province, China, these 46 tulou — meaning “earthen structures” in Chinese — are collectively known as Fujian Tulou. They were mainly built between the 15th and 20th centuries, with the oldest and tallest being constructed in 1308.
Altogether, there are more than 20,000 tulous in Fujian, with fewer examples of the architecture found in other parts of China, including Guangdong. While most tulous are circular, they can also be found with square floor plans.
Through the centuries, these buildings have been home to mainly Hakka people — migrants in southern China who came from the vicinity of the Yellow River — who live primarily in Yongding County.
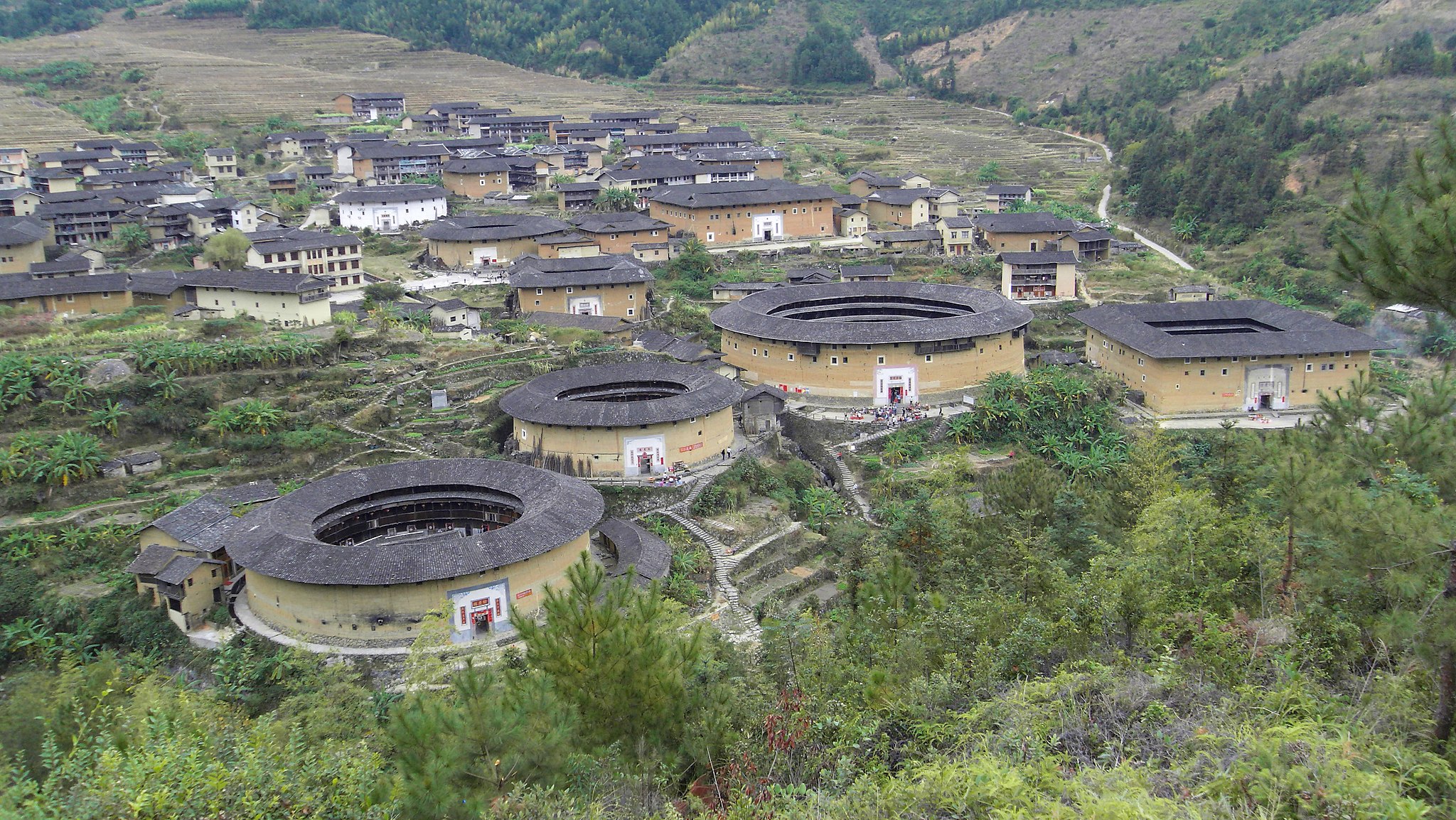
The tulou may be called an “earth dwelling,” but it is actually composed of more than just mud. The foundation consists of layers of stone over compacted earth, with a built-in drain to protect against water damage.
Success
You are now signed up for our newsletter
Success
Check your email to complete sign up
The outer wall itself is split into two sections. The lower section is made from stone blocks or river stones pieced together with a mixture of lime, sand and clay. This is erected to a height of around one or two meters, depending on the water level of a flood.
The top section is formed from pressed earth mixed with sticky rice, and fortified with horizontal bamboo sticks.
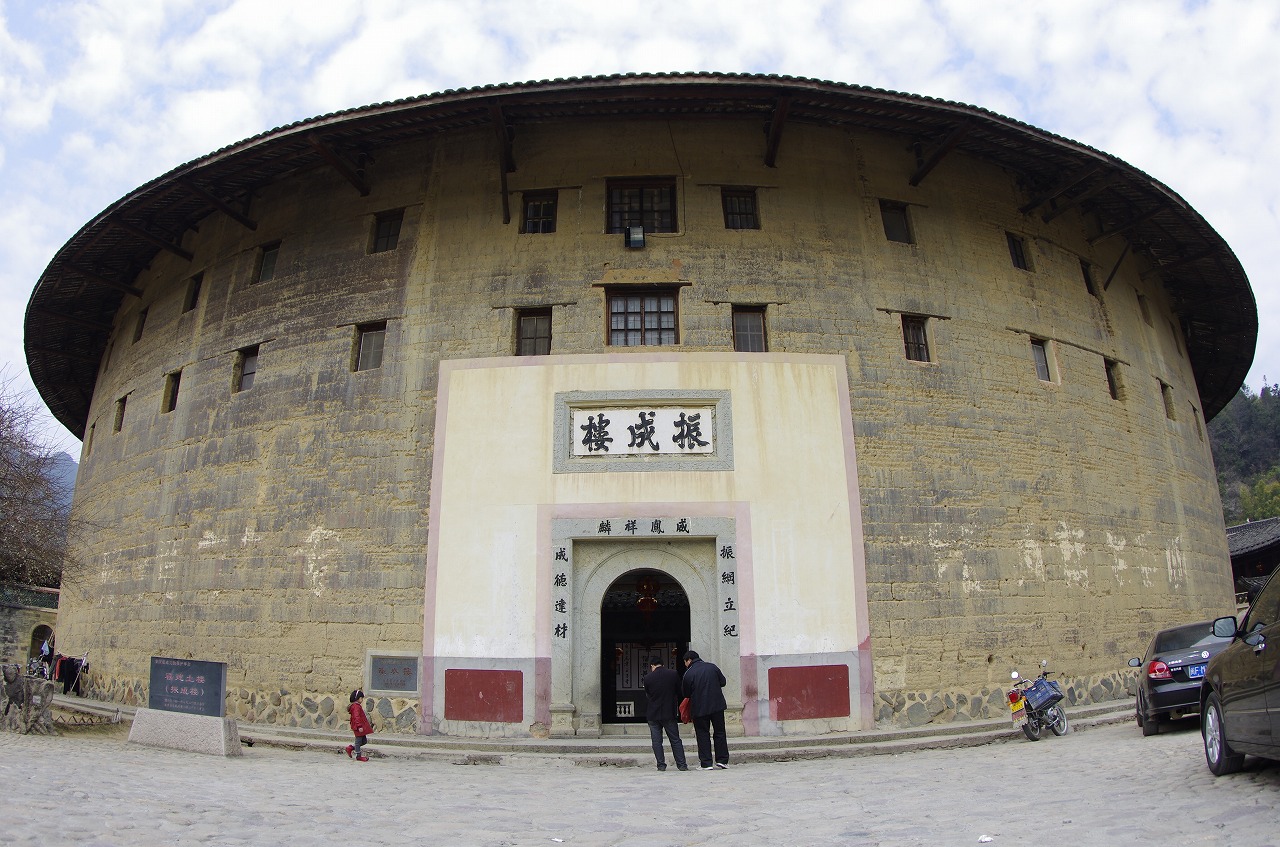
A tulou has walls up to five feet thick and 60 feet high, providing multiple stories of well-protected housing. The resourceful design includes ironclad gates, underground escape tunnels and weapon slits below the roofs for defensive options, while a community well and emergency stocks of grains and livestock ensured a supply of water and food. With their symmetrical design, the tulous had virtually no vulnerable openings.
“The door openings are typically constructed out of granite frames with timber door panels. As there is only one entrance, it made the building easier to defend,” Yeo Kang Shua, associate professor of architectural history, theory, and criticism at the Singapore University of Technology and Design told Business Insider.
“Window openings are typically on the higher levels, making access from windows difficult too,” he added.
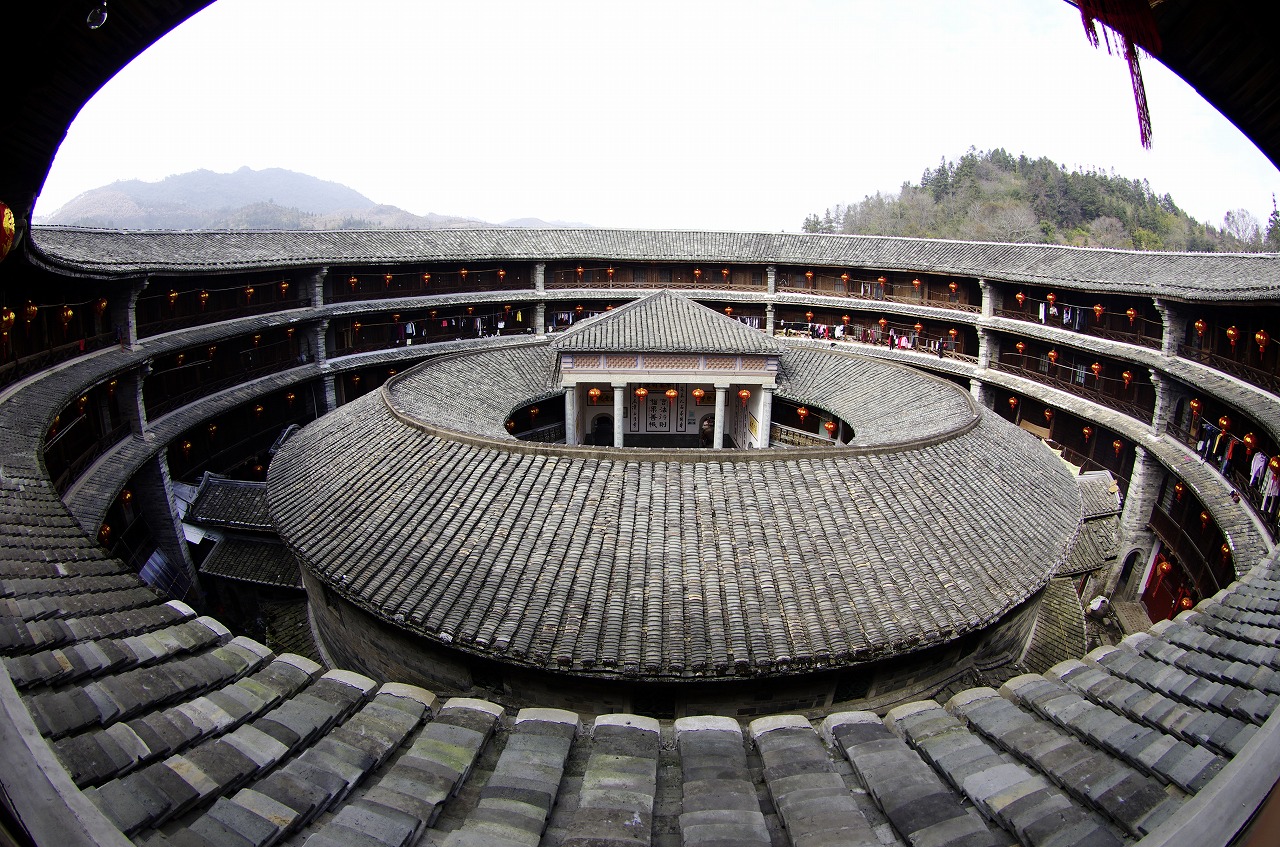
The tulou is built based around the Chinese dwelling tradition of the “closed outside, open inside” concept, where the living quarters surround a courtyard at the center, enclosed within the towering walls.
It is essentially a self-contained village, with each section of the building being separated between families of a single clan. The bottom story of the tulou usually served as family storage rooms, leaving the upper stories as the living quarters.
The walls of the tulou are built inclined towards the center, with gravity pushing the walls together. The same method was used in the construction of the Pagoda of Fogong Temple.
Baked clay tiles, arranged in a radial formation around the roof, support the larger circumference of the outer structure. The eaves are usually extended to about two meters, keeping water well away from the rooms.
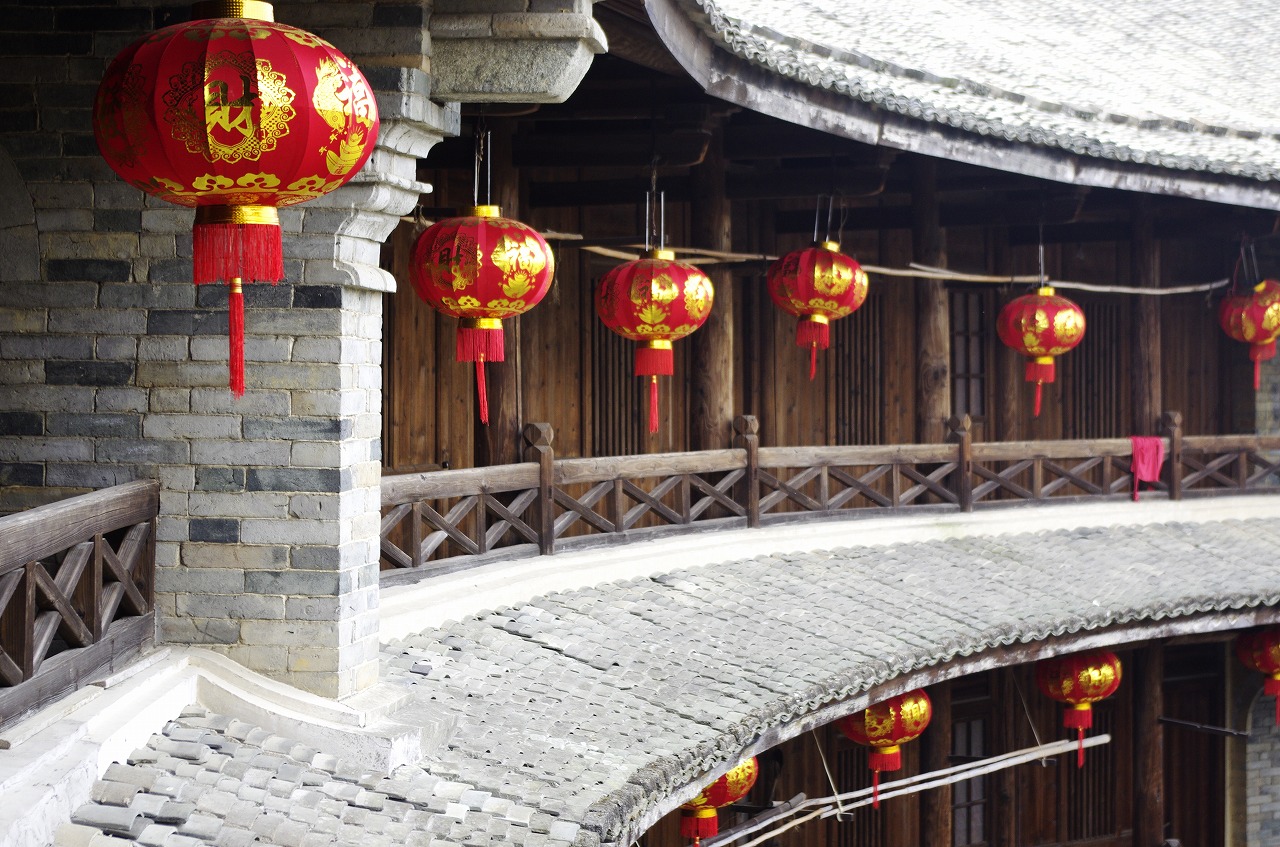
“Most of the tulous have family shrines and family schools inside the buildings,” Kang Ger-Wen, an assistant professor at the department of Chinese studies at the National University of Singapore, told Insider, regarding the Guangdong tulous.
“Hakka people view family relationships and education as the two most important things in their life,” he added.
While there were once thousands of people living in tulous, today there are only a few dozen — mostly elderly residents, who have always lived this way.
In 2008, 46 tulous were designated as World Heritage sites by UNESCO, and their doors were opened for tourists to not only see these sustainable buildings, but live in them as well.
Despite the tourism, the elderly people who live in these tulous remain close to their ancestral abodes, with the added benefit of electricity and running water. While the younger generations move to larger cities, their roots are still tied to these mighty buildings — preserving a tradition that has promise of one day being useful again.
READ MORE:



